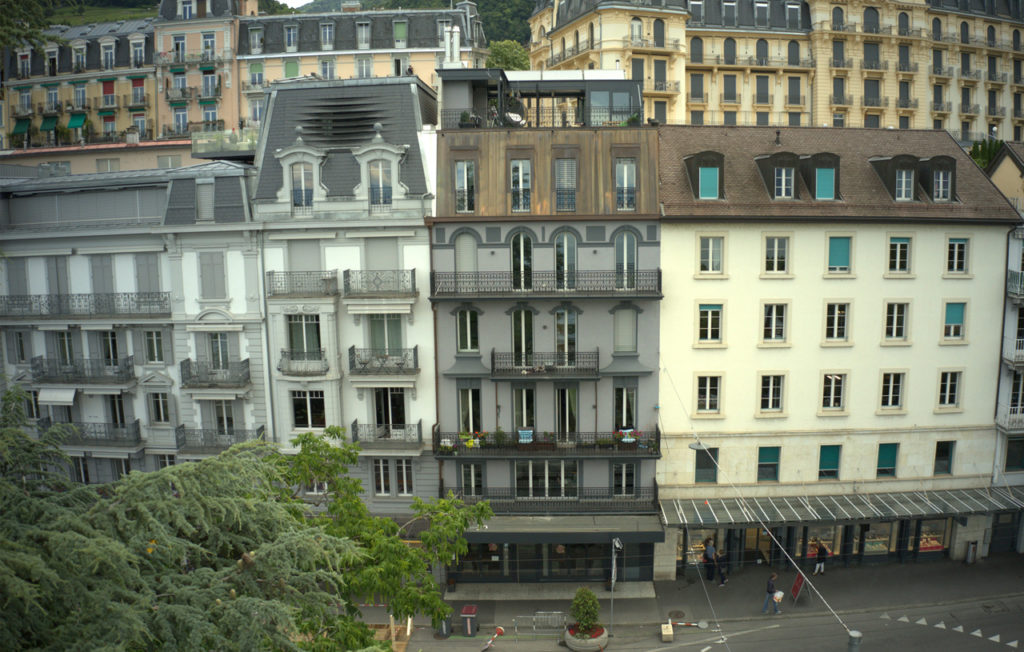This project was subcontracted to the architectural firm MWA sàrl in Givisiez (FR). The following phases were carried out by our firm: 41-51-52-53.
The existing building is listed in the inventory of monuments and sites of the canton of Vaud (note 4). It is part of a complex of lakefront tourist developments on the Grand-Rue, and city-style buildings along the Avenue des Alpes on the upper terrace (ISOS site).
The planned conversion is intended for sale as a condominium. The project comprises commercial premises (restaurant, beauty clinic, offices) on the lower 3 levels and 4 apartments on the upper levels. The roof will be laid out as an accessible terrace with a pergola.
During the construction work, the construction management took measures to reduce the nuisance caused to the neighbourhood by noisy interventions. In addition, as there was no space available for site installations, the construction management leased an area on the public domain in order to set up site installations optimized with the contractors.
