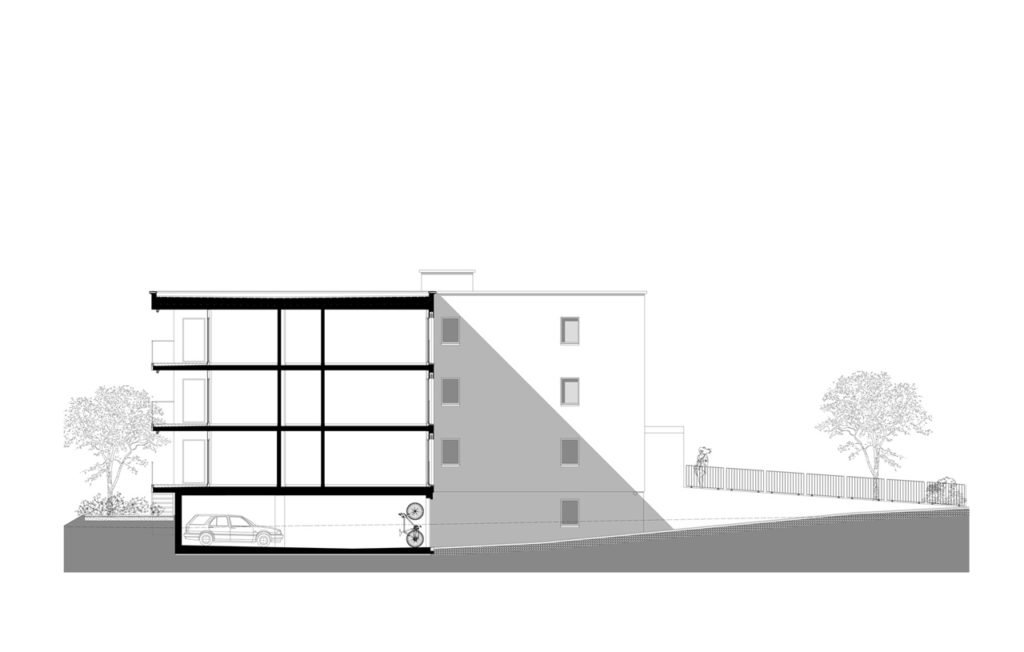This project was carried out as a subcontract for the architectural firm MWA sàrl in Givisiez (FR). The following phases were carried out by our firm: 41-51-52-53.
The plot is located in the village of Corminboeuf, on the outskirts of the Fribourg conurbation and on the edge of the agricultural zone.
The building is located at the southern end of the plot. This ensures optimum access for all the apartments.
The building comprises 9 apartments on 3 levels, with an underground garage for 9 cars. The typical floor plan comprises 3 apartments of varying sizes (2pce, 3pce, 4pce). These units are arranged in a compact L-shape around the stairwell. All apartments benefit from optimal sunlight, with a double orientation from south-east to south-west.
From a technical point of view, the building is certified CECB A. Heat is produced by a PAC heating system with geothermal probes. Solar and photovoltaic panels complete the installation. Increased soundproofing of the apartments improves acoustic comfort for tenants.
Given the limited access to the site, the construction management has organized a compact site installation. Vehicle access to the site was exclusively in reverse.
