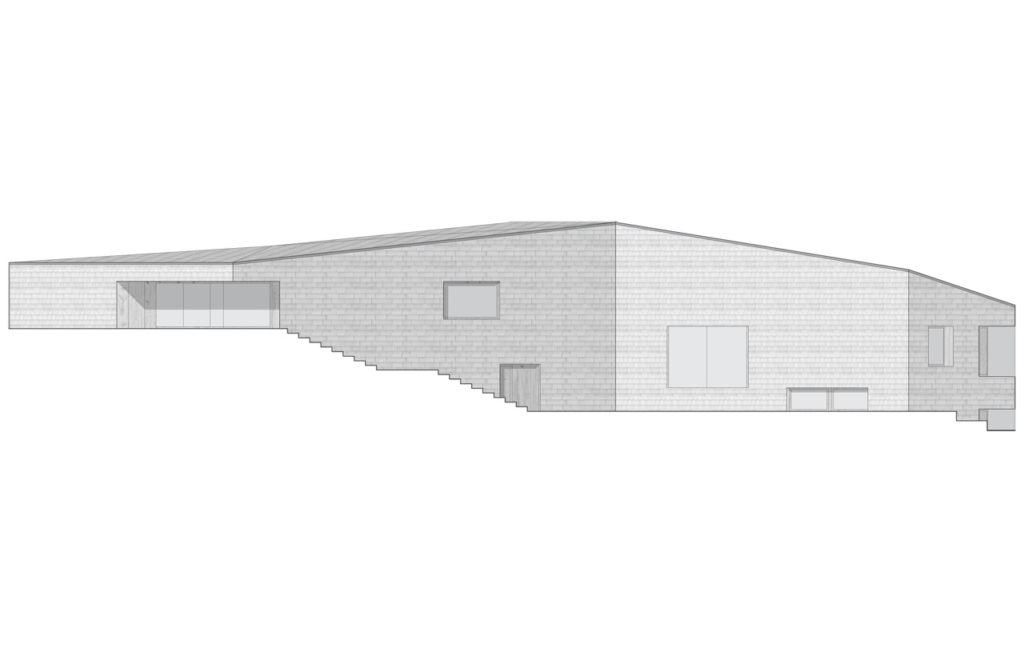The new facility will include a refectory, after-school care and crèche facilities, as well as all the necessary ancillary premises.
The project is designed as a pavilion in the park, subtly following the topography of the site. The polygonal shape of the building breaks up the facades and reduces the perception of its footprint. The folds of the building create a network of small plots from which the various accesses required for the program are organized.
Inside, the secondary and service rooms combine to define and structure the play and distribution areas. This effect is amplified by the building’s 1/2-level layout, which creates multiple relationships between the interior and exterior.
From a sustainable development point of view, the building’s surface area is compensated for by large glazed areas, low excavation and a mixed wood/concrete structure.
In fact, the horizontal structure and interior walls are in reinforced concrete, while the envelope and roof are in timber frame. The multi-sloped roof is clad in metal sheeting.
Clad in wood shavings, the building envelope blends into the site’s plant environment. The low height of the project limits the building’s impact on the site. As a result, the project helps to maintain strong visual links with the wider landscape and the bell tower from the station upstream.
