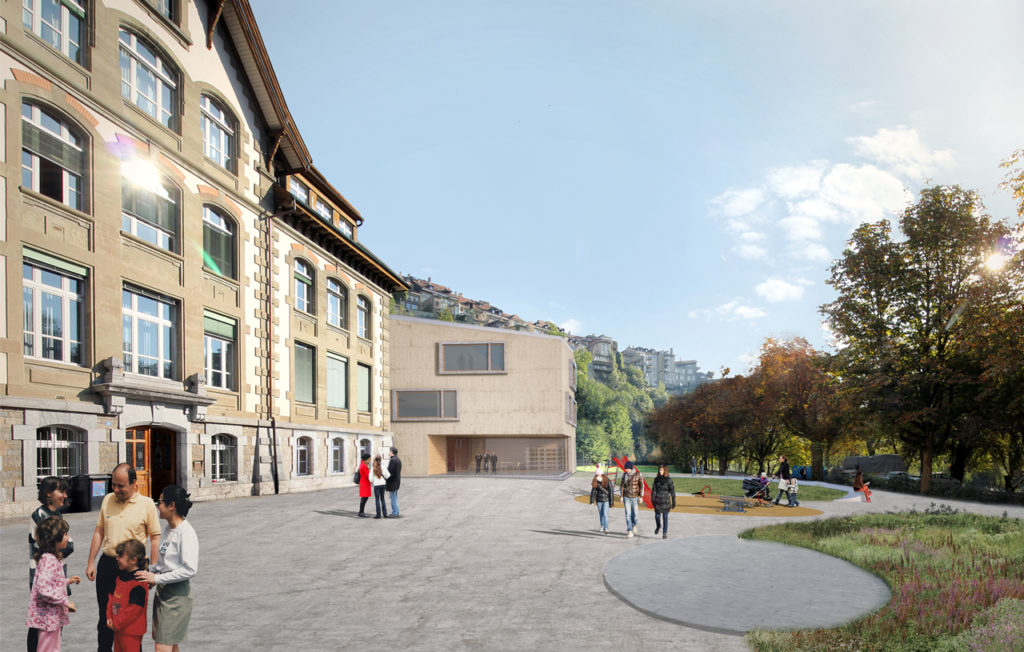Fribourg’s old town is a landscape resulting from an intimate interaction between human activity and the hydrography of the site.
In this competition project, carried out in collaboration with VWA sàrl, landscape architects in Vevey, the idea was to reinforce the staging of the town in the Parc des Grandes-Rames. The park is punctuated by features alluding to the processes of erosion and sedimentation perceptible along the Sarine.
In order to promote a sense of depth, the proposed extension is compactly laid out and independent of the existing school. The polygonal geometry of this new 3-storey building adapts to the constraints of the site, redefining the school courtyard and opening onto a generous covered courtyard. The typical floor plan organizes 2 L-shaped classrooms around a vertical distribution area with checkrooms. As a result, the rooms benefit from maximum sunlight and a dual orientation towards the surrounding landscape.
From a constructive point of view, the extension is designed like a shell: a hard, pierced reinforced concrete envelope into which a warmer, softer wood construction is inserted.
