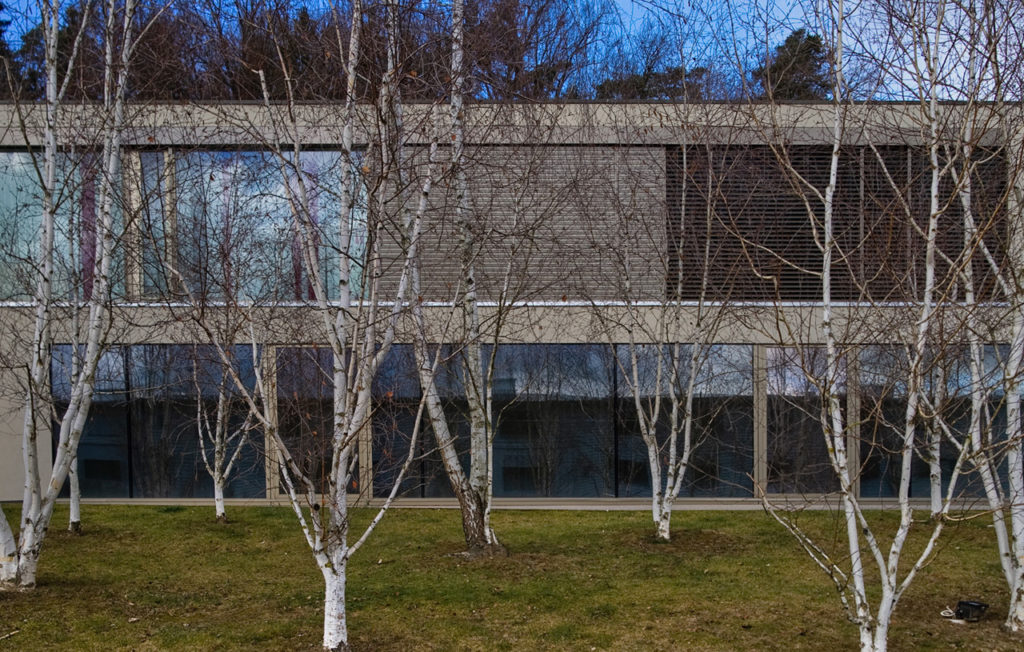This two-storey multifunctional building occupies a central position in a multi-family housing estate in Givisiez. It was built in 2007 and sold to the Commune de Givisiez. The project was planned by Virdis Architecture Sàrl of Fribourg.
In terms of internal organization, the lower ground floor features a multi-purpose hall, while the upper ground floor houses a crèche and a functional apartment for the janitor. Generous bay windows bring plenty of light into the premises. However, overheating in summer is a problem for users.
The renovation is based on a thermal study. A series of measures were identified by the engineers to improve interior comfort: improving the blackout system, optimizing natural ventilation and repairing the thermal envelope. All the work was carried out on an occupied site. The aim of the project was not only to meet the needs of users, but also to preserve the architectural quality of the building as much as possible.
Meetings with users enabled us to better identify their needs, inform them of the progress of the work and coordinate appropriate protective measures.
