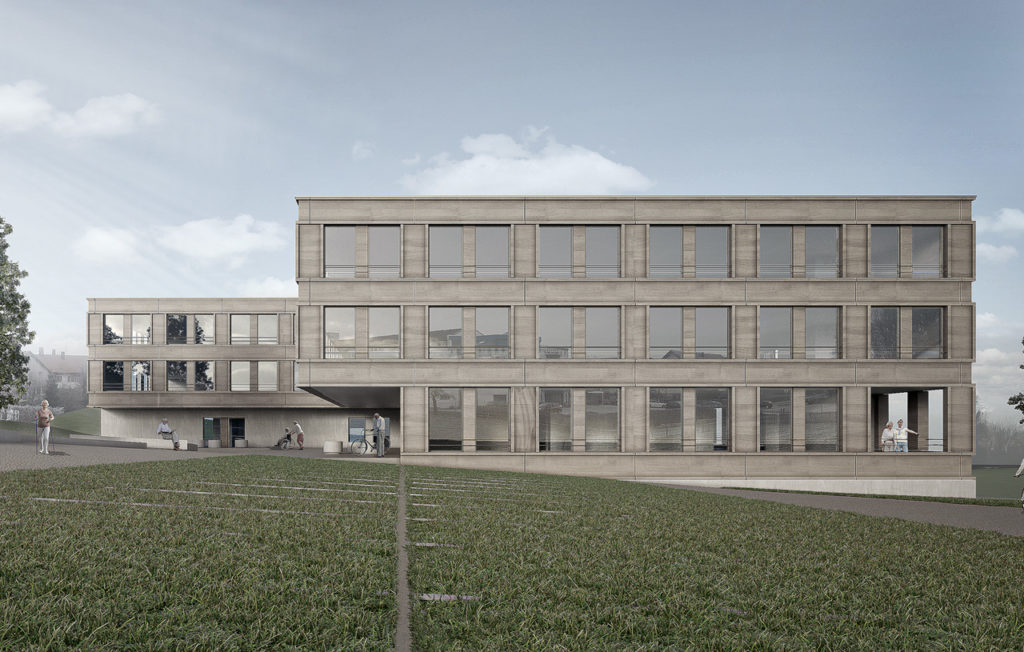The project proposes to create a “tree park” where the new buildings, including the EMS, will be located. Improving connections with neighbouring districts, this green space makes the new buildings accessible to soft mobility.
Built around a large outdoor space within the building’s footprint, the EMS restaurant, entrance area and cafeteria encourage encounters between users and the outside world.
The EMS comprises 62 rooms. Each care unit is distributed over one floor. At the center of the layout are the care team and service areas, while the bedrooms and communal living areas are located on the periphery. The circuit is punctuated by living areas and views of the outside world.
Thresholds are provided for groups of 2 rooms, to personalize the transition between communal space and private accommodation. Storage cupboards are integrated into the wall separating the two bedrooms, allowing flexibility in interior design. The size of the cabinets also determines the size of the mullions on the facade.
To ensure good thermal and acoustic quality, the building’s main structure is made of reinforced concrete, while the envelope is prefabricated from locally sourced timber.
The standardized dimensions of the project enable extensive prefabrication of the building components, ensuring fast and inexpensive implementation.
