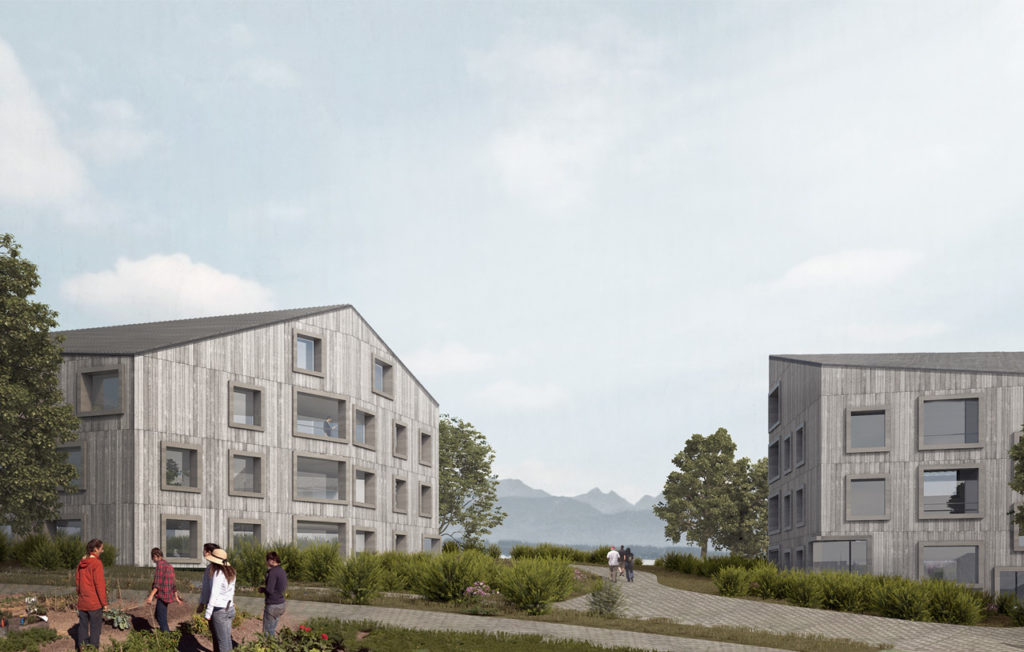The project was carried out in collaboration with dl-c SA in Geneva and Bureau du Paysage in Lausanne. This procedure is based on an MEP that provides a guiding image for the entire site.
Located in a transition zone between the village and the countryside, the project enhances views over the Grand Payage, preserving existing clearings and taking into account the natural slope of the land.
It comprises 3 apartment buildings with similar morphologies, set in a park, and a building linked to the road. The latter is earmarked for the construction of an assisted-living building for the elderly (IEPA).
The park’s buildings are arranged in half-levels, with 2 apartments per landing. Communal areas are organized around a bedroom/sanitary/kitchen block. A flexible room can be used to extend the communal space, or to create an additional office or bedroom. An outdoor space in the form of a loggia links the kitchen and living room.
The entire project meets high energy performance standards. That’s why the park’s buildings are to be made of wood. Vertical wood cladding makes them look like village barns.
A landscape approach has been taken to link the site with the village center and manage surface water.
